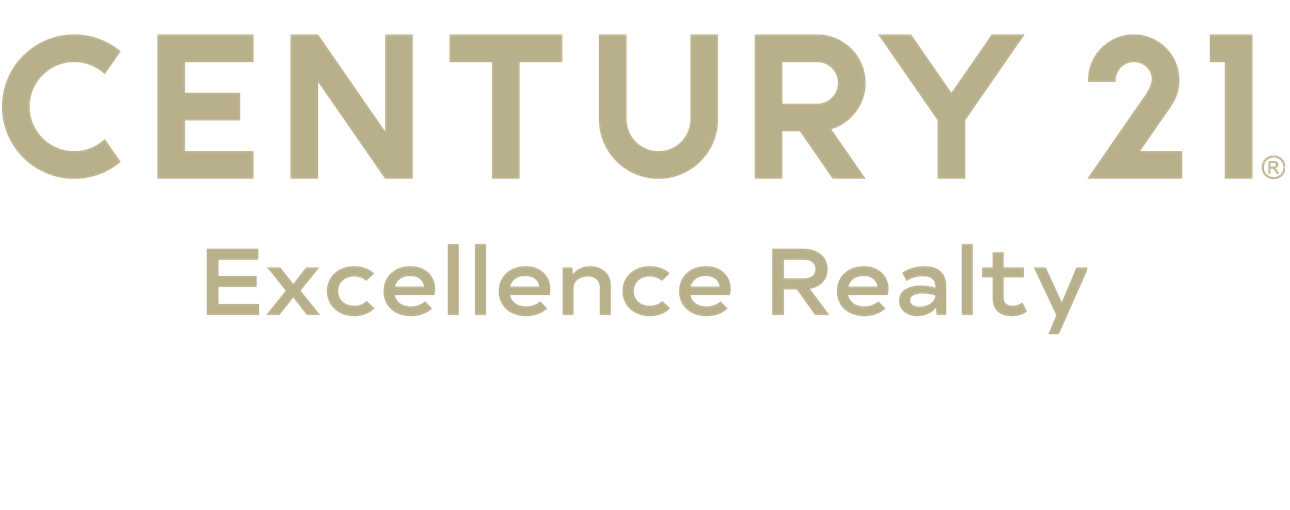


Listing Courtesy of: COLUMBUS OH MLS / Associates Realty / Terence Burton
6980 S Old State Road Lewis Center, OH 43035
Active (40 Days)
$1,100,000
Description
MLS #:
225007981
225007981
Taxes
$10,233(2024)
$10,233(2024)
Lot Size
8.34 acres
8.34 acres
Type
Single-Family Home
Single-Family Home
Year Built
1970
1970
Style
Split Level
Split Level
School District
Olentangy Lsd 2104 Del Co.
Olentangy Lsd 2104 Del Co.
County
Delaware County
Delaware County
Listed By
Terence Burton, Associates Realty
Source
COLUMBUS OH MLS
Last checked Apr 25 2025 at 3:03 AM GMT+0000
COLUMBUS OH MLS
Last checked Apr 25 2025 at 3:03 AM GMT+0000
Bathroom Details
- Full Bathrooms: 2
- Half Bathroom: 1
Interior Features
- Dishwasher
- Electric Dryer Hookup
- Electric Range
- Electric Water Heater
- Humidifier
- Microwave
- Refrigerator
- Window Features: Insulated All
Lot Information
- Wooded
Property Features
- Fireplace: Wood Burning
- Foundation: Block
Heating and Cooling
- Baseboard
- Forced Air
- Central Air
Flooring
- Laminate
- Carpet
- Ceramic/Porcelain
Utility Information
- Sewer: Private Sewer
Garage
- Attached Garage
Parking
- Garage Door Opener
- Heated Garage
- Attached Garage
- Detached Garage
- Farm Bldg
Location
Estimated Monthly Mortgage Payment
*Based on Fixed Interest Rate withe a 30 year term, principal and interest only
Listing price
Down payment
%
Interest rate
%Mortgage calculator estimates are provided by C21 DeAnna Realty and are intended for information use only. Your payments may be higher or lower and all loans are subject to credit approval.
Disclaimer: Copyright 2025 Columbus OH MLS. All rights reserved. This information is deemed reliable, but not guaranteed. The information being provided is for consumers’ personal, non-commercial use and may not be used for any purpose other than to identify prospective properties consumers may be interested in purchasing. Data last updated 4/24/25 20:03




The property boasts 8.34 acres with a near one acre pond. Several outbuildings (9 bays, 1 with 10 ft. RV door)provide expansive space
Built in 1970 by a landscaper for his family, so there are interesting trees he planted. Three level hillside ranch w/many noteworthy features, including a heated 4 season room w/2 stone walls and views of the pond, and a 1st floor spacious kitchen w/large dining room & great room for gatherings. The stone woodburning fireplace stands central to the great room. Enter a large foyer, an office/5th bedroom & utility room/laundry at the middle level. Top floor of house contains the owners' suite & 2 additional east-facing bedrooms. All east bedrooms have access to balcony that runs the length of the home & have a splendid view of pond & wildlife. There is a hall bath w/ a tub that serves an additional bedroom at he southwest corner of the house.
The pond is well maintained and is a great source of enjoyment and interest.